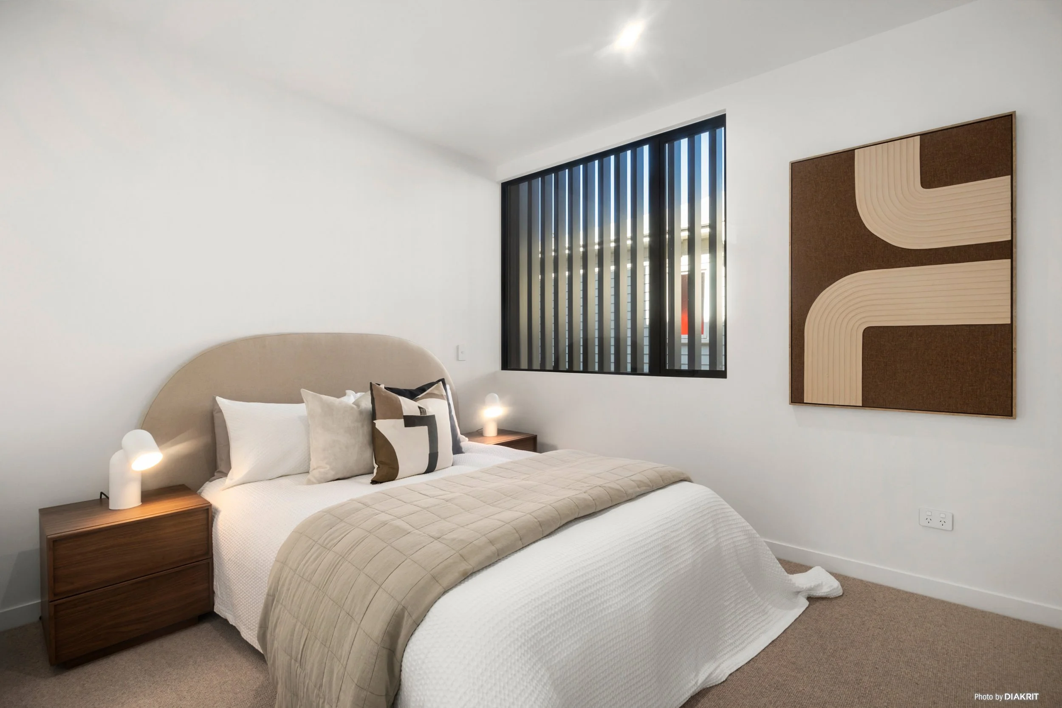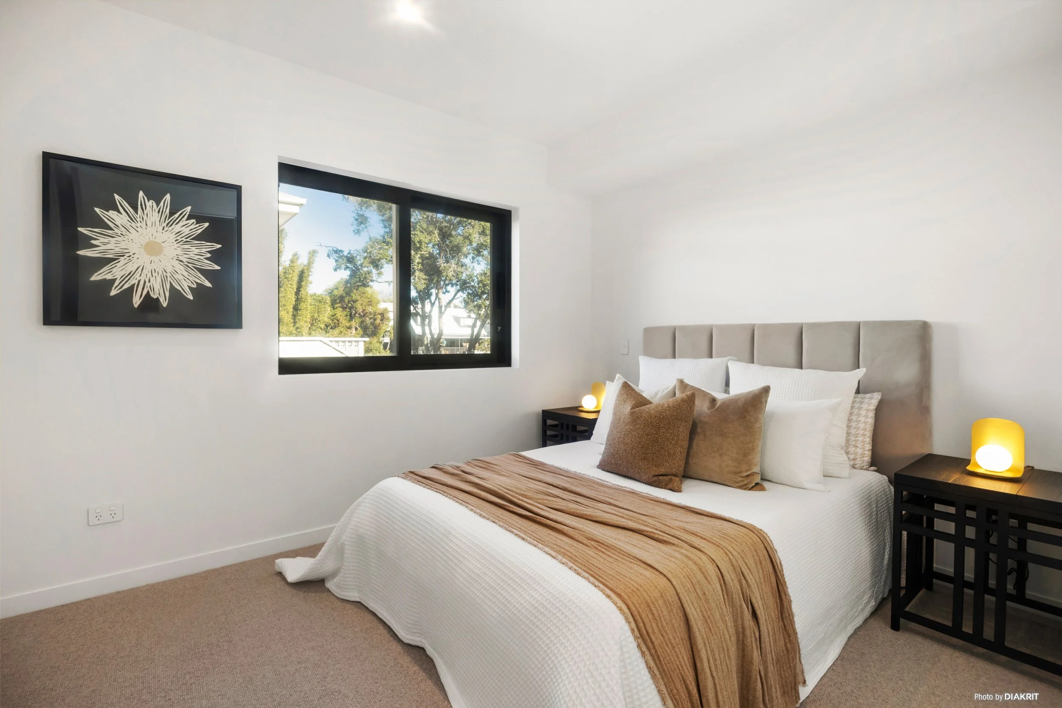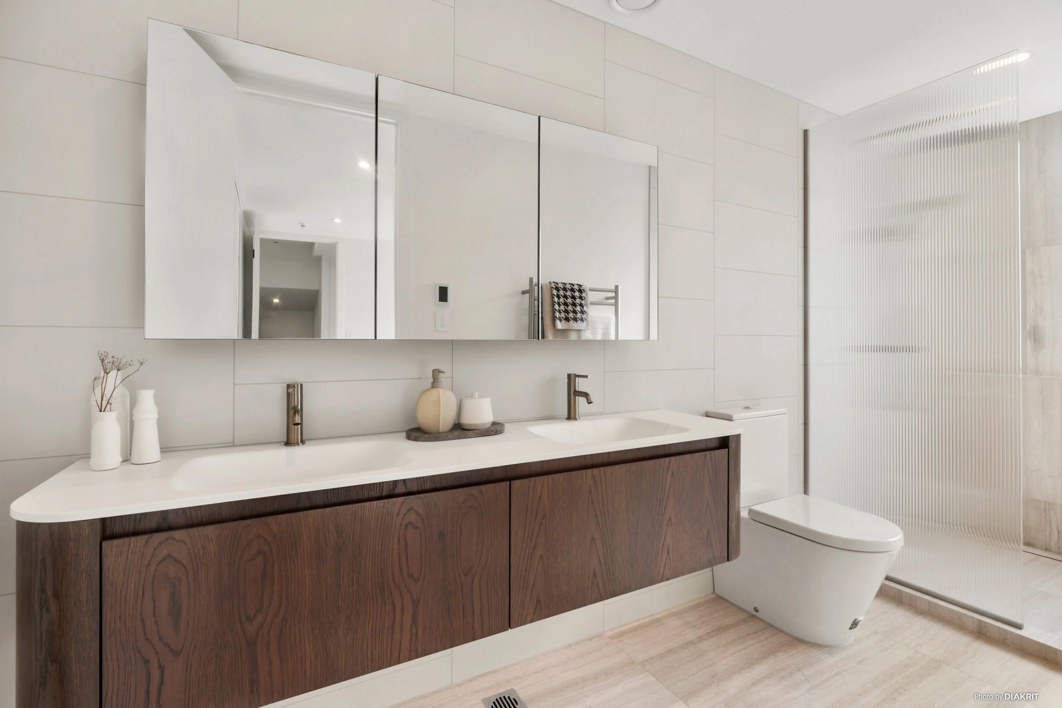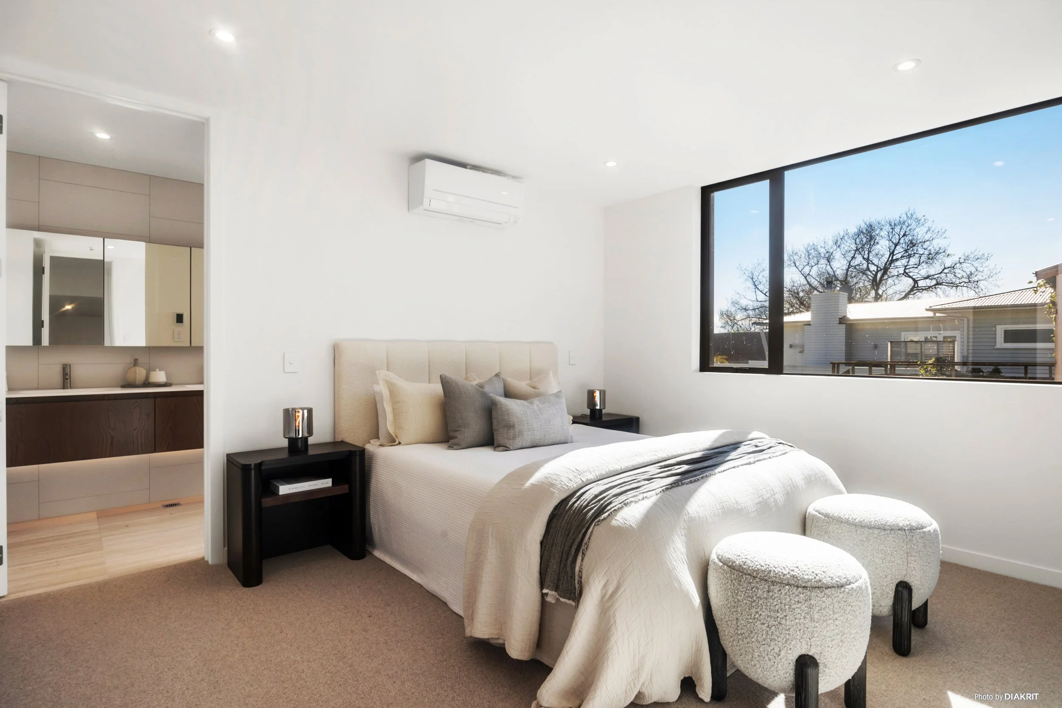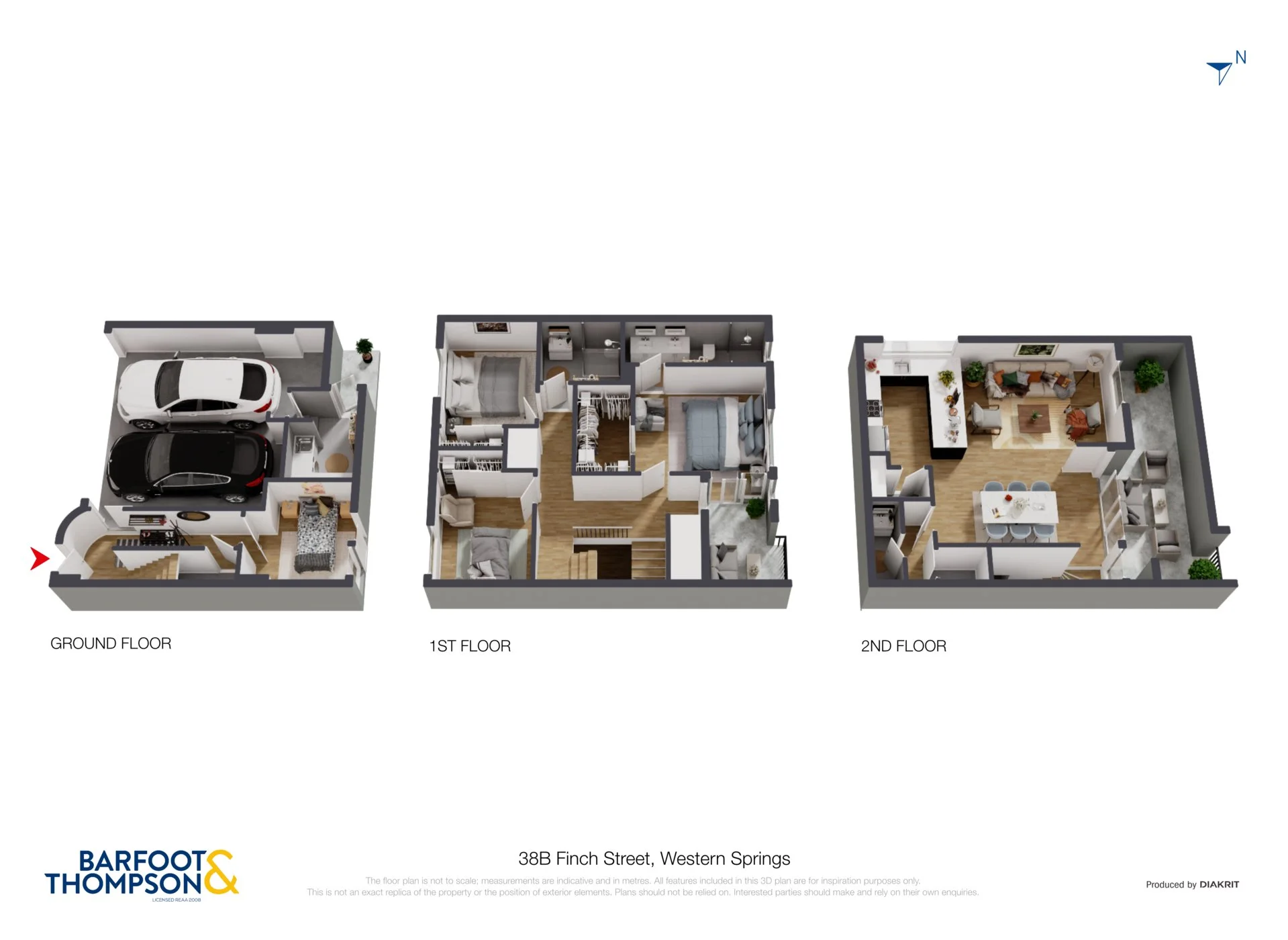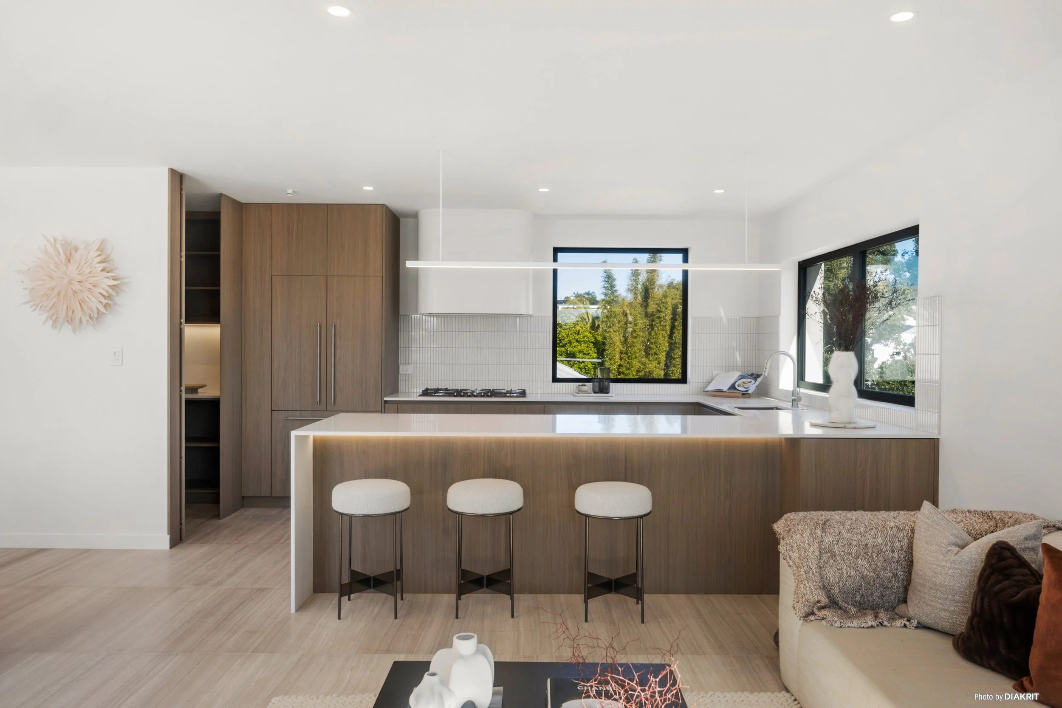THIRTY8 FINCH
THIRTY 8 FINCH – Architectural Excellence in Western Springs.
Nestled on the north-facing edge of Western Springs, THIRTY 8 FINCH is a meticulously designed collection of three architecturally crafted homes, positioned on a sloped site that enhances both form and function. This premium development features two three-storey residences and one two-storey home, each designed with a thoughtful approach to space, light, and liveability.
These homes redefine modern urban living, offering expansive north-facing decks that create a seamless indoor-outdoor connection. The generous outdoor living and entertaining areas are designed for privacy and relaxation, making full use of the site's elevated outlook over Western Springs.
Inside, intelligent spatial planning ensures each residence maximises natural light, with open-plan kitchen, dining, and living areas arranged to create a sense of openness and warmth. Floor-to-ceiling glazing allows light to penetrate deep into the interiors, enhancing the sense of space while framing elevated north and western views.
The exterior architecture is defined by a series of geometric screening elements, adding a striking design signature while providing both privacy and dappled natural light that shifts throughout the day.
Master Planned Living
David Ponting on THIRTY 8 FINCH:
“These three homes bring a geometric, international character to Finch Street, expressed as ‘rational contemporary cubes’ cascading down the site.
The strong, sculpted forms enhance the flow and function of each living space, embracing the expansive north and western views, while future-proofing owners against future urban development.
Inside, the design draws from a mid-century modern aesthetic, offering a refined yet relaxed urban lifestyle – a perfect blend of architectural elegance and everyday comfort on the edge of Auckland’s vibrant cityscape.”
Luxury Interiors & Premium Finishes at Thirty 8 Finch.
Designer Kitchens with European Craftsmanship
Experience the perfect blend of form and function in our kitchens, featuring:
Natural stone benchtops for timeless elegance
Full-height wood grain cabinetry & tiled splashback
Bosch nine-burner stovetop, dual ovens & integrated dishwasher
F&P French Door fridge/freezer & InSinkErator disposal
Premium Progetto and Zucchetti mixers
Spacious Storage Solutions
Built-in wardrobes in all bedrooms
Walk-in wardrobe in the Master Suite
Architectural Features & Premium Materials
2.55m floor-to-ceiling heights for light-filled spaces
2.2m poly-core timber doors with slimline frames
Travertine marble flooring in living areas
100% wool carpet with plush underlay in bedrooms
Spa-Inspired Bathrooms
Large-format Italian tiles with moisture protection
Travertine marble in Master ensuite
Bespoke wall-mounted vanities with stone tops
Oversized tiled showers with dual heads
Premium European mixers and soft-close toilets
Built to Exceed NZ Standards
Designed by award-winning Pointing Fitzgerald Architects
Approved by Auckland Council & NZ Building Code
Acoustic insulation exceeding code for floors & inter-tenancy walls
High-performance thermal insulation surpassing H1 energy standards
Climate Control & Comfort
Individually controlled underfloor heating
Integrated air-conditioning for year-round comfort
Sustainability Meets Luxury
Energy-efficient glazing, insulation, and design
Reduced heating and cooling costs without compromising style
General Construction
‘rational contemporary cubes’
Thirty 8 Finch is a landmark luxury development in Western Springs, Auckland, designed by renowned architect David Pointing of Pointing Fitzgerald Architects – an award-winning firm with over 35 years of experience in high-end residential design.
These residences blend contemporary form with functional elegance, delivering homes that meet New Zealand Building Code (NZBC) standards for fire safety, structural integrity, and acoustic comfort. Approved by Auckland Council, each home offers a harmonious balance of style, durability, and liveability.
Acoustic Comfort Beyond the Standard
Advanced insulation systems designed to exceed NZBC requirements
Floors between levels combine acoustic insulation, ceiling linings, and underlay to minimise sound transfer
Inter-tenancy walls built with concrete block, high-density insulation, and premium plasterboard for exceptional privacy
Luxury Materials & Bespoke Details
Exterior cladding and finishes selected for both beauty and long-term performance
Custom colour palettes for interiors, flooring, and cabinetry
Premium tap-ware and fittings chosen to complement contemporary, sophisticated living
For more information on specifications, materials, or customisation options, contact us today!









